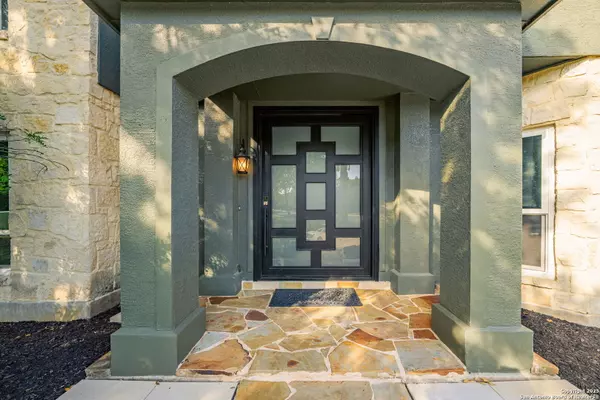For more information regarding the value of a property, please contact us for a free consultation.
104 Kendall Ridge Boerne, TX 78015
Want to know what your home might be worth? Contact us for a FREE valuation!

Our team is ready to help you sell your home for the highest possible price ASAP
Key Details
Property Type Single Family Home
Sub Type Single Residential
Listing Status Sold
Purchase Type For Sale
Square Footage 3,019 sqft
Price per Sqft $293
Subdivision Kendall Pointe
MLS Listing ID 1873661
Sold Date 08/01/25
Style Two Story,Traditional
Bedrooms 4
Full Baths 3
Half Baths 1
Construction Status Pre-Owned
HOA Fees $92/qua
HOA Y/N Yes
Year Built 1994
Annual Tax Amount $9,964
Tax Year 2024
Lot Size 0.938 Acres
Property Sub-Type Single Residential
Property Description
Welcome to your dream home in the highly sought-after Kendall Pointe neighborhood! Situated on a spacious corner lot shaded by mature oak trees, this beautifully updated residence offers luxury, comfort, and endless amenities both inside and out. Step inside to find an elegantly remodeled interior featuring wood floors, updated windows, a modern kitchen with quartz countertops, and a California closet in the primary suite. Flexible spaces include a dedicated home office or nursery and a built-in 100-gun safe for added security and convenience. The backyard is an entertainer's paradise, boasting a sparkling pool with hot tub and waterfall, a multi-sport court, and a large patio perfect for gatherings. Kids (and kids-at-heart) will love the finished tree house, complete with stairs and a-truly a unique touch. Located in the acclaimed Boerne Independent School District, yet just a short drive to San Antonio, this home offers the best of both worlds: quiet suburban living with city conveniences. Don't miss your chance to own this exceptional home in one of the area's most desirable communities
Location
State TX
County Kendall
Area 3100
Rooms
Master Bathroom Main Level 12X10 Shower Only, Double Vanity
Master Bedroom Main Level 19X16 Split, DownStairs
Bedroom 2 2nd Level 12X11
Bedroom 3 2nd Level 13X12
Bedroom 4 2nd Level 13X11
Living Room Main Level 14X13
Dining Room Main Level 14X11
Kitchen Main Level 22X13
Family Room Main Level 14X12
Study/Office Room Main Level 10X10
Interior
Heating Central, 2 Units
Cooling Two Central
Flooring Carpeting, Wood
Heat Source Electric
Exterior
Parking Features Two Car Garage
Pool In Ground Pool, AdjoiningPool/Spa, Pool is Heated
Amenities Available Controlled Access, Pool, Tennis, Park/Playground
Roof Type Composition
Private Pool Y
Building
Lot Description Corner, 1/2-1 Acre
Foundation Slab
Sewer Septic
Water Water System
Construction Status Pre-Owned
Schools
Elementary Schools Kendall Elementary
Middle Schools Boerne Middle S
High Schools Boerne
School District Boerne
Others
Acceptable Financing Conventional, Cash
Listing Terms Conventional, Cash
Read Less




