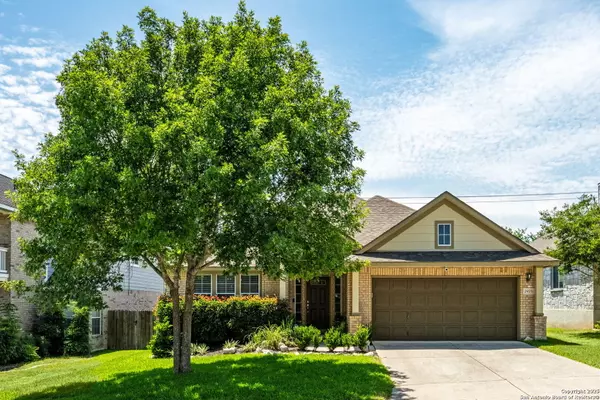For more information regarding the value of a property, please contact us for a free consultation.
24931 Crescent Run San Antonio, TX 78258
Want to know what your home might be worth? Contact us for a FREE valuation!

Our team is ready to help you sell your home for the highest possible price ASAP
Key Details
Property Type Single Family Home
Sub Type Single Residential
Listing Status Sold
Purchase Type For Sale
Square Footage 1,846 sqft
Price per Sqft $208
Subdivision Crescent Oaks
MLS Listing ID 1867588
Sold Date 08/01/25
Style One Story
Bedrooms 3
Full Baths 2
Construction Status Pre-Owned
HOA Fees $6/ann
HOA Y/N Yes
Year Built 2001
Annual Tax Amount $7,839
Tax Year 2024
Lot Size 6,621 Sqft
Property Sub-Type Single Residential
Property Description
This single story dream home is the house you've been waiting for! From the lush landscaping to the open floor plan, this house has it all. Admire the charming exterior architecture and then venture inside to appreciate all that this 1,846 sqft house has to offer: a bright and open eat-in kitchen with plenty of countertop space, a flexible front room (think living room, or office, or playroom), vaulted ceilings in the main living areas, 3 generously sized bedrooms, a primary suite at the back of the home with multiple closets and a fantastic full bath ensuite... the list of perks in this house could just go on and on! Enjoy an evening in the backyard, or tinker in the attached 2 car garage - this house checks all the boxes. Schedule your showing today!
Location
State TX
County Bexar
Area 1801
Rooms
Master Bathroom Main Level 9X9 Tub/Shower Separate, Double Vanity, Garden Tub
Master Bedroom Main Level 14X20 DownStairs, Walk-In Closet, Multi-Closets, Ceiling Fan, Full Bath
Bedroom 2 Main Level 13X11
Bedroom 3 Main Level 13X10
Living Room Main Level 17X16
Kitchen Main Level 21X10
Study/Office Room Main Level 14X12
Interior
Heating Central
Cooling One Central
Flooring Carpeting, Ceramic Tile, Wood
Heat Source Electric
Exterior
Exterior Feature Patio Slab, Privacy Fence, Sprinkler System
Parking Features Two Car Garage, Attached
Pool None
Amenities Available None
Roof Type Composition
Private Pool N
Building
Faces East
Foundation Slab
Sewer Sewer System
Water Water System
Construction Status Pre-Owned
Schools
Elementary Schools Stone Oak
Middle Schools Barbara Bush
High Schools Ronald Reagan
Others
Acceptable Financing Conventional, FHA, VA, Cash
Listing Terms Conventional, FHA, VA, Cash
Read Less




