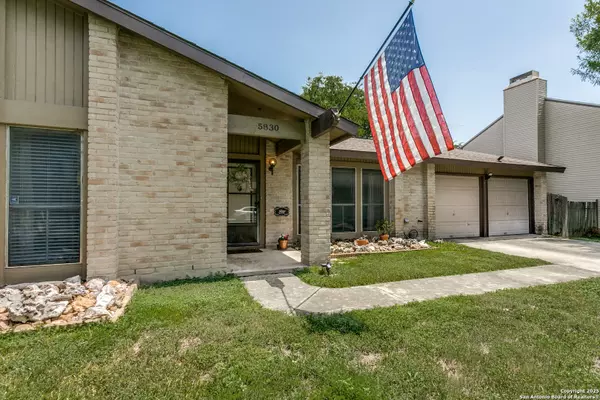For more information regarding the value of a property, please contact us for a free consultation.
5830 Oak Run St. San Antonio, TX 78233-6130
Want to know what your home might be worth? Contact us for a FREE valuation!

Our team is ready to help you sell your home for the highest possible price ASAP
Key Details
Property Type Single Family Home
Sub Type Single Residential
Listing Status Sold
Purchase Type For Sale
Square Footage 1,779 sqft
Price per Sqft $143
Subdivision High Country
MLS Listing ID 1885614
Sold Date 10/31/25
Style One Story
Bedrooms 4
Full Baths 2
Construction Status Pre-Owned
HOA Y/N No
Year Built 1979
Annual Tax Amount $5,881
Tax Year 2024
Lot Size 9,147 Sqft
Property Sub-Type Single Residential
Property Description
Stick a fork in it, your home search is done! This charming one-story home has the perfect blend of comfort and style with just enough improvements already done and leaving just enough for the new family to make it their own! The kitchen has been updated with granite countertops, and custom cabinetry. The living area has a floor to ceiling brick fireplace, that helps create the perfect mood for those cozy evenings. All four bedrooms are generously sized. Master bedroom complete with a walk-in closet. Two living areas, a formal dining and an eat in kitchen. The LARGE backyard offers mature trees, an oversized covered patio complete with a built-in kitchen area, and even a serving window from kitchen to the outdoors! So, get ready for those BBQ celebrations!
Location
State TX
County Bexar
Area 3100
Rooms
Master Bathroom Main Level 10X9 Tub/Shower Combo
Master Bedroom Main Level 13X15 DownStairs
Bedroom 2 Main Level 10X12
Bedroom 3 Main Level 11X10
Bedroom 4 Main Level 11X10
Living Room Main Level 21X13
Dining Room Main Level 11X9
Kitchen Main Level 10X11
Interior
Heating Central
Cooling One Central
Flooring Carpeting, Ceramic Tile, Linoleum
Fireplaces Number 1
Heat Source Electric
Exterior
Exterior Feature Covered Patio, Privacy Fence, Solar Screens, Has Gutters, Mature Trees
Parking Features Two Car Garage
Pool None
Amenities Available None
Roof Type Composition
Private Pool N
Building
Foundation Slab
Sewer City
Water City
Construction Status Pre-Owned
Schools
Elementary Schools Steubing
Middle Schools Harris
High Schools Madison
School District North East I.S.D.
Others
Acceptable Financing Conventional, FHA, VA, TX Vet, Cash, Investors OK, Other
Listing Terms Conventional, FHA, VA, TX Vet, Cash, Investors OK, Other
Read Less

GET MORE INFORMATION





